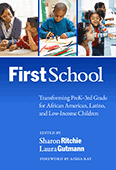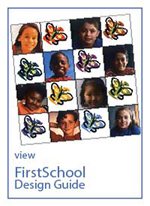Design Guide
View the complete Design Guide
Please view the terms of use.
The purpose of the FirstSchool Design Guide is to help communities develop optimal indoor and outdoor learning environments for children ages 3 to 8. The guide offers the rationale for the FirstSchool approach, the evidence base for our principles, examples of how those principles can be expressed and supported in the physical environment, technical considerations and design specifications. The design guide can be downloaded and printed either as a single high-quality PDF or by individual chapter, and each of the 12 chapters can be explored interactively by clicking on the titles below:
| Attachment | Size |
| Acknowledgements | 25.15 KB |
| Authors | 25.49 KB |
| Chapter 1: FirstSchool Planning Process | 68.81 KB |
| Chapter 2: Overview and Rationale | 1.89 MB |
| Chapter 3: Applying FirstSchool Values to Facilities Design | 736.49 KB |
| Chapter 4: Evidence Base | 2.6 MB |
| Chapter 5: Design Principles | 2.17 MB |
| Chapter 6: FirstSchool Facility | 1.7 MB |
| Chapter 7: Site Considerations | 6.09 MB |
| Chapter 8: Building Considerations | 5.28 MB |
| Chapter 9: Facility Systems | 4.45 MB |
| Chapter 10: Financial Planning For A FirstSchool Facility | 1.23 MB |
| Chapter 11: Staffing and Operations | 885.82 KB |
| Chapter 12: Partnering and Next Steps | 367.81 KB |
| References |
758.28 KB |



